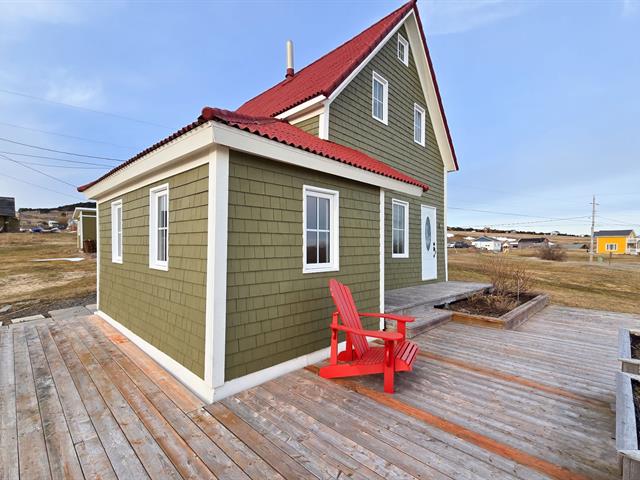We use cookies to give you the best possible experience on our website.
By continuing to browse, you agree to our website’s use of cookies. To learn more click here.
Gabriel Boudreau Savard
Real estate broker
Cellular : 514 222-9174
Office : 514 272-1010
Fax :

25, Ch. Massé,
Les Îles-de-la-Madeleine
Centris No. 18072751

8 Room(s)

2 Bedroom(s)

1 Bathroom(s)

86.00 m²
Meet Olive. A century-old home full of charm, nestled in the sought-after Millerand area. Just steps from the fishing harbour, the popular Lance à la cabane, and a beautiful nearby beach, it offers a peaceful setting with coastal views. Warm woodwork, two upstairs bedrooms, a large terrace, and four-season comfort make it the perfect place to pause, write, dream, or simply breathe. You feel good here--safe, embraced, sheltered from the world. A true home, rich in history and character. Whether as a personal retreat, seasonal residence, or writer's haven, Olive goes straight to the heart.
Room(s) : 8 | Bedroom(s) : 2 | Bathroom(s) : 1 | Powder room(s) : 0
She's called Olive. A house full of charm, built in 1918,
nestled in the sought-after Millerand area. Here,
everything invites you to slow down. The coastline is at
your feet, the beach just minutes away, and the fishing
harbour nearby. It's one of those places in the Islands
that feels alive, simple, and true.
Olive is more than a house -- she's a presence. She
welcomes gently. Inside, her warm woodwork, sunlit corners,
and enveloping atmosphere give you the feeling of stepping
into a space that's sincere and lived-in, one that has
stood the test of time with dignity. The lines aren't
perfectly straight, the corners have aged gracefully -- but
everything is solid, reassuring, and deeply beautiful. You
can feel that people have eaten here, slept here,
celebrated here. This is a house that has lived -- and that
carries within it an inheritance it longs to share.
You don't just visit Olive. You feel her. She moves those
who love the authentic. It's the perfect place to write,
create, reflect, or simply take your time. Whether you're a
writer, artist, dreamer, or someone who loves the Islands,
she opens her arms to you.
The house is ready for year-round living, well insulated,
with two bedrooms upstairs, two bathrooms, welcoming living
spaces, a large terrace to enjoy the wind and the sky, and
an exterior shed. The land (over 56,000 sq. ft. / 5,290 m²)
is generous, green, and ideal for peace or future projects.
Olive is a true home -- steady in what really matters. A
home that welcomes, that remembers, that remains, and that
waits for you.
We use cookies to give you the best possible experience on our website.
By continuing to browse, you agree to our website’s use of cookies. To learn more click here.