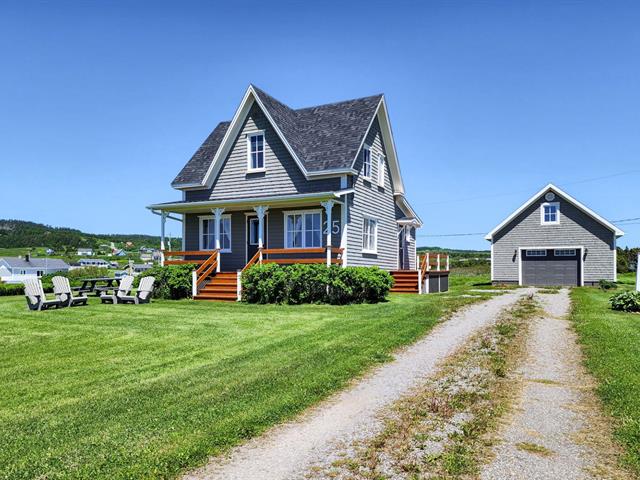We use cookies to give you the best possible experience on our website.
By continuing to browse, you agree to our website’s use of cookies. To learn more click here.
Gabriel Boudreau Savard
Real estate broker
Cellular : 514 222-9174
Office : 514 272-1010
Fax :

25, Ch. du Phare,
Les Îles-de-la-Madeleine
Centris No. 17663782

12 Room(s)

3 Bedroom(s)

2 Bathroom(s)
A gem in Bassin, on Chemin du Phare Where the sea meets the land, this fully renovated ancestral home welcomes you with charm, history, and light. Located in Bassin, on Chemin du Phare, just steps from the iconic lighthouse, it offers breathtaking views of the sea and the iconic landscapes of the Islands. Its south-facing orientation promises magical 5 à 7s under the golden hues of sunset. Inside: exposed beams, wood-panelled walls, ancestral pine floors, a warm kitchen, two bedrooms, three on occasion, two bathrooms, a powder room, finished basement... A home full of history, ready to write your own story.
Room(s) : 12 | Bedroom(s) : 3 | Bathroom(s) : 2 | Powder room(s) : 1
Blinds, fixtures, curtains, kitchen appliances, central vacuum and accessories. The furniture of the basement bedroom.
fixtures in the dining room and living room
At the end of Chemin du Phare in Bassin, where the land
opens to the gulf and cliffs, stands this fully renovated
ancestral home, rich in soul and stories. Just steps from
the Bassin lighthouse that once guided sailors, this home
now welcomes those seeking a bright, authentic place
steeped in the Islands' heritage.
From the moment you arrive, you feel the tranquility and
timeless spirit of the space. The south-facing orientation
ensures sunlight all day long, and at Golden Hour, the
colors ignite -- the perfect setting for evening gatherings
with a glass of wine in hand.
The land spans 5164.2 m² (approx. 55,600 sq. ft.), offering
a perfect balance of privacy, natural beauty, and
development potential. The sea provides the backdrop, the
sky feels infinite, and the open space is rare and
cherished.
Inside, noble materials and original charm have been
preserved: wood panelled walls, exposed beams, and
ancestral pine flooring. The rustic and functional kitchen
opens into a bright, welcoming living room. A convenient
powder room on the main floor adds a practical touch to
daily living.
Upstairs, the home offers a spacious primary bedroom and a
renovated bathroom with clean, refined lines. The fully
finished basement includes a large additional bedroom, a
family room, a second bathroom with laundry area, and a
storage room with window and closet that can serve as an
occasional guest room. This level is especially quiet,
thanks to the furnace being located in the detached garage,
away from the living space.
The large detached garage is a major asset. It houses the
ultra-quiet, odorless furnace and offers plenty of room for
storage, a vehicle, or even a workshop for artistic or
hands-on projects.
Though the land isn't agricultural, the home is deeply
rooted in local history. It has weathered seasons,
families, winds, and memories. It's more than just a house
-- it's a living fragment of the Islands.
A unique place, where past and present meet, ready to
welcome your next chapter.
We use cookies to give you the best possible experience on our website.
By continuing to browse, you agree to our website’s use of cookies. To learn more click here.